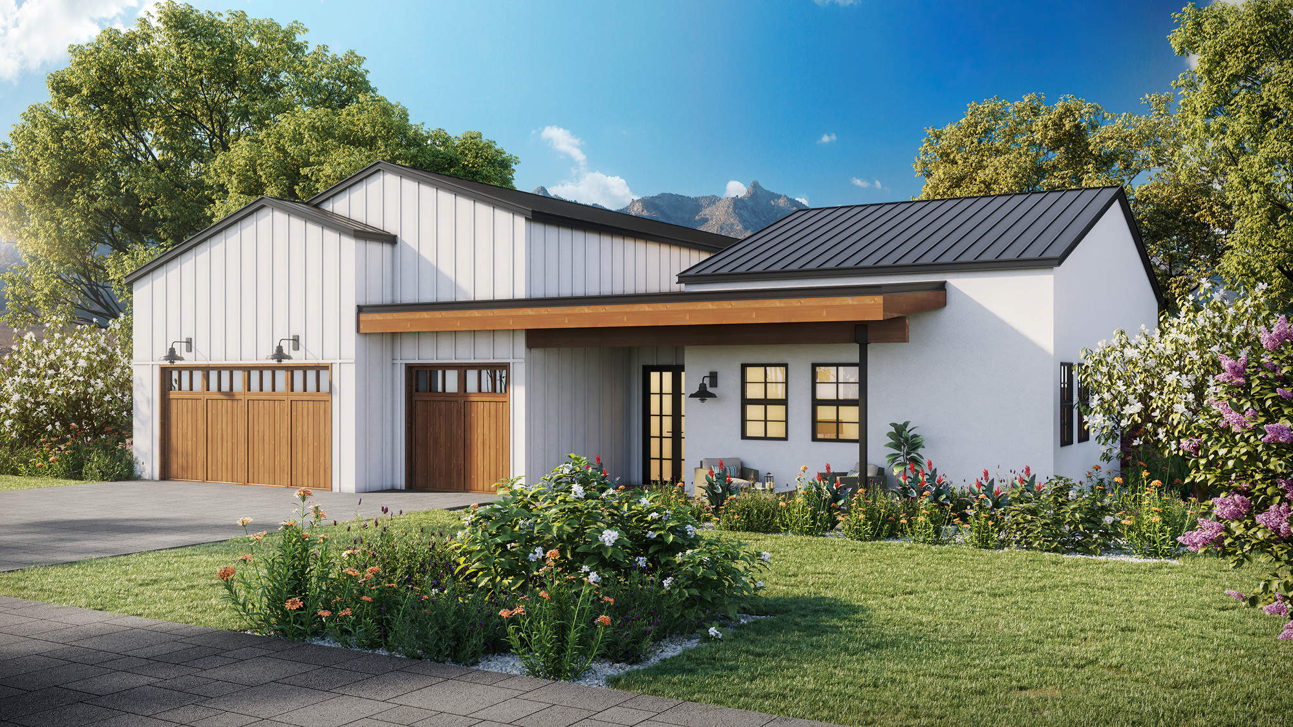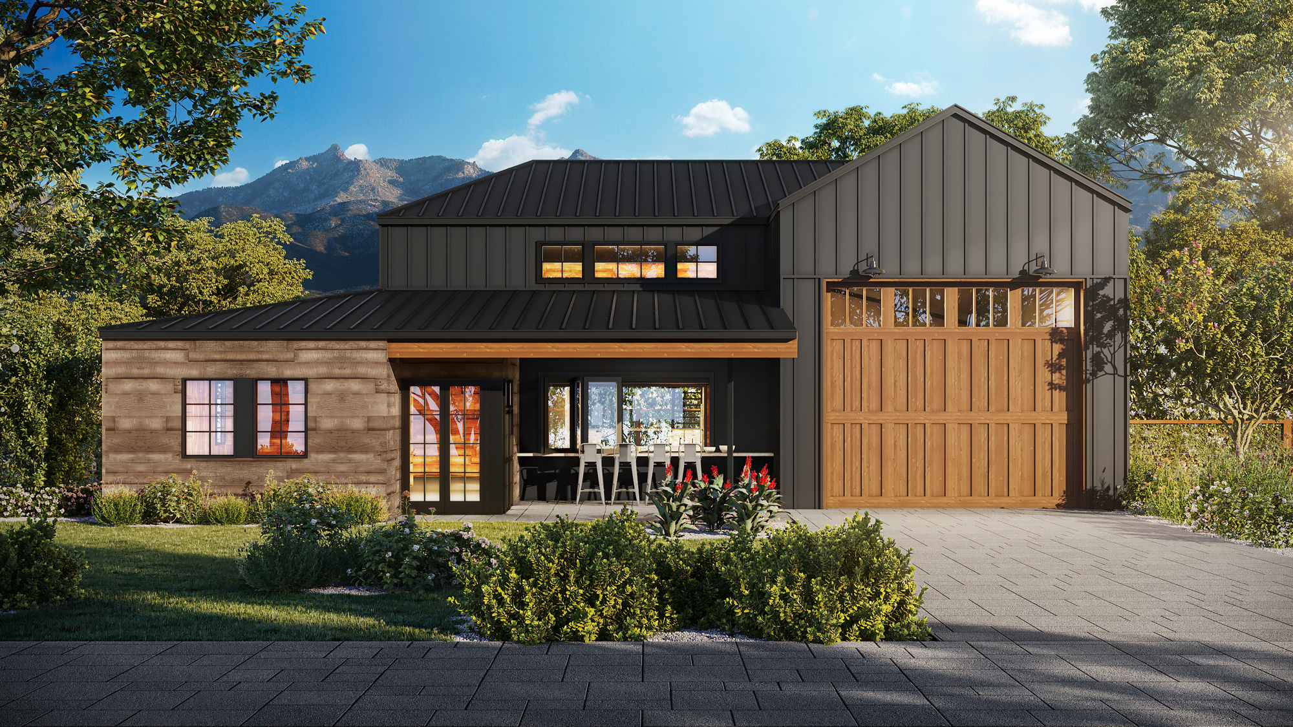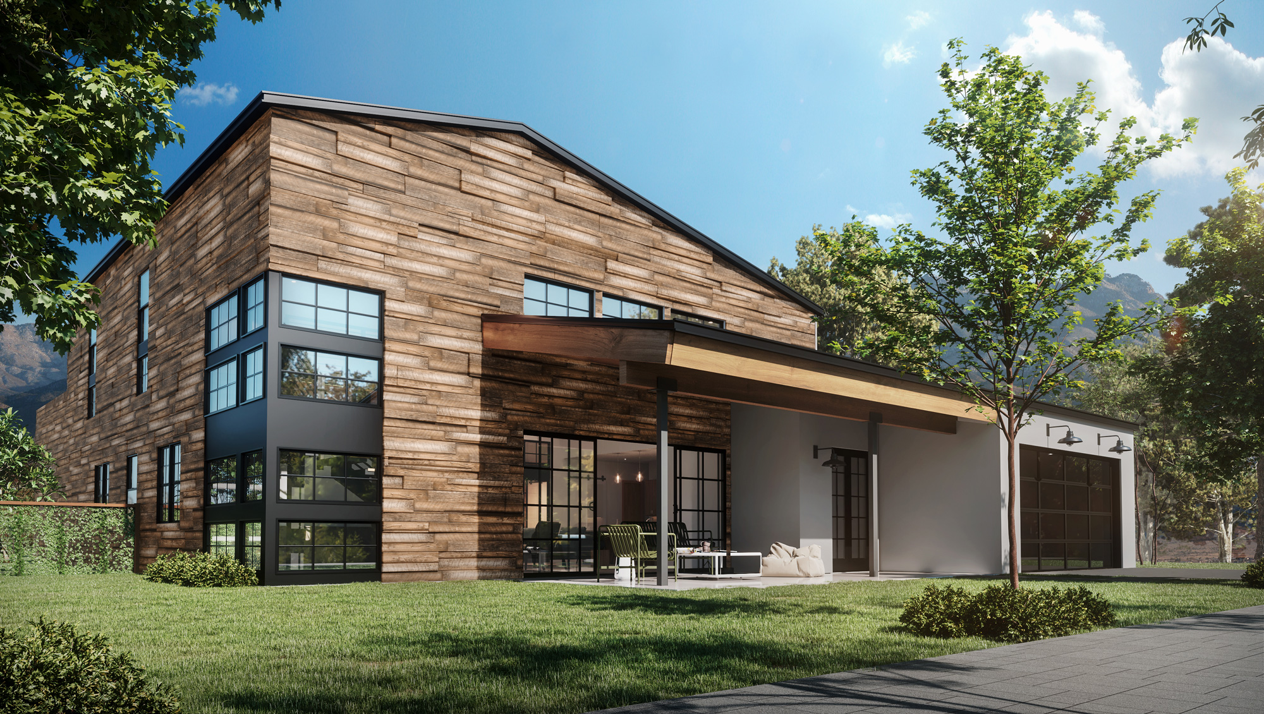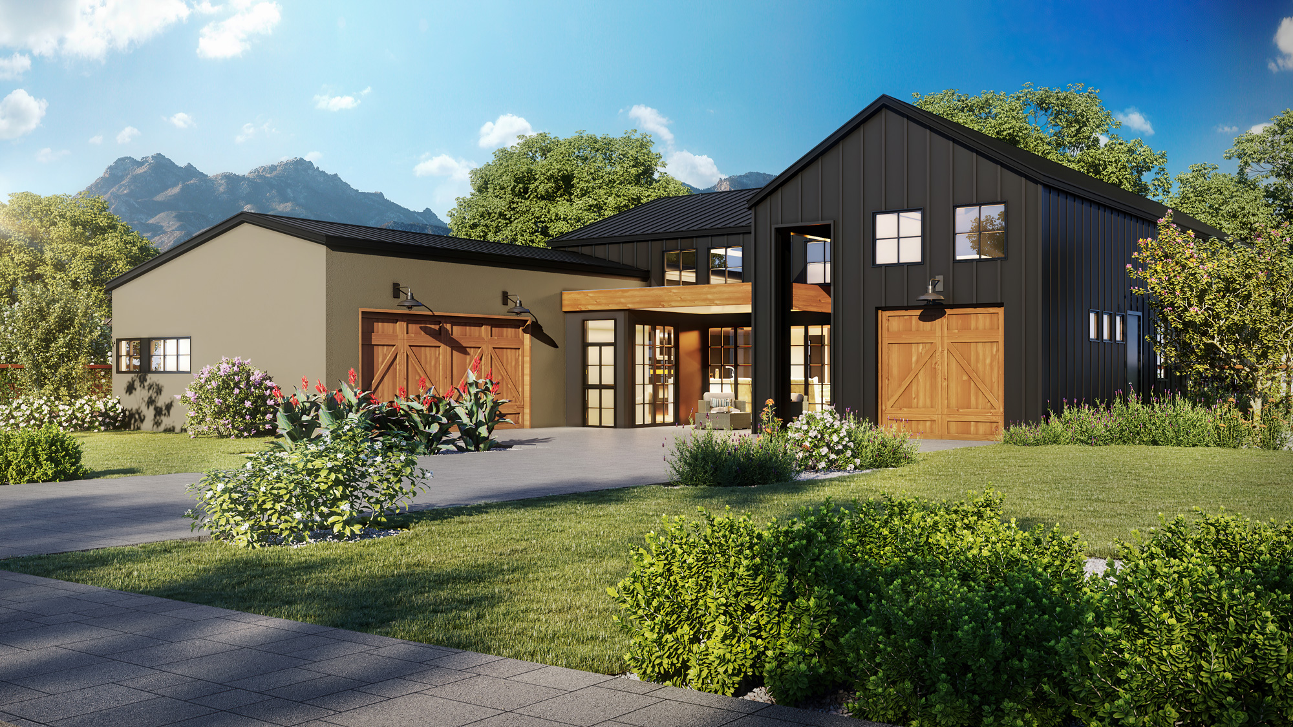Modern Farmhouse Living
Five Custom Models

Joplin
The model most aligned to the traditional farmhouse, the Joplin offers a uniquely intimate space that divides naturally into two wings. Work and play. Kids and grownups. Night and day. The choice and opportunities are up to you.
- Three garage bays
- Formal front porch
- 3-5 Bedrooms
- Gen suite option available
- Master backyard available
- Large attic available

Dylan
This full two-story is the most option-rich of our models and features a bridge over the living room to the loft. From view deck and garage loft to a bar that opens to the backyard, the possibilities are truly profound.
- 3-5 bedrooms
- RV garage with 20’ ceilings
- View deck option
- 3,000 sq. ft. of entertainment space
- Indoor/outdoor bar option
- 2.5 – 5.5 baths

Tyler
All the most desirable elements combine in this single story with 18’ foot high ceilings. Built with a large, central front porch and the most clearstory windows for abundant light, the Tyler can accommodate up to seven bedrooms and four bathrooms.
- RV four-car garage
- Gen suite option
- Home office
- Master bedroom multi-slide doors to backyard
- 200 sf. view deck option
- Indoor/outdoor bar option

Mercury
The most modern of our models, the Mercury features simplified rooflines and an open floor plan. Vaulted ceilings soar to 22 feet allowing this single story to accommodate a 500 square foot loft. The Mercury also showcases a library or office in the great room.
- 3 car garage
- 4 bedrooms plus office
- 500 sf. Loft
- View deck option
- 22’ foot ceilings
- Rear covered patio

Morrison
Offering the most complete, separate gen suite including private entrance, backyard and garage. This one-story has a prominent entry, an office with its own entrance and a centralized layout with the kitchen at its heart. The kitchen is easily accessed from the garage.
- Complete apartment suite
- Central kitchen island
- Office space
- Distinct living and sleeping spaces
- Charming front porch
- Prominent entryway

